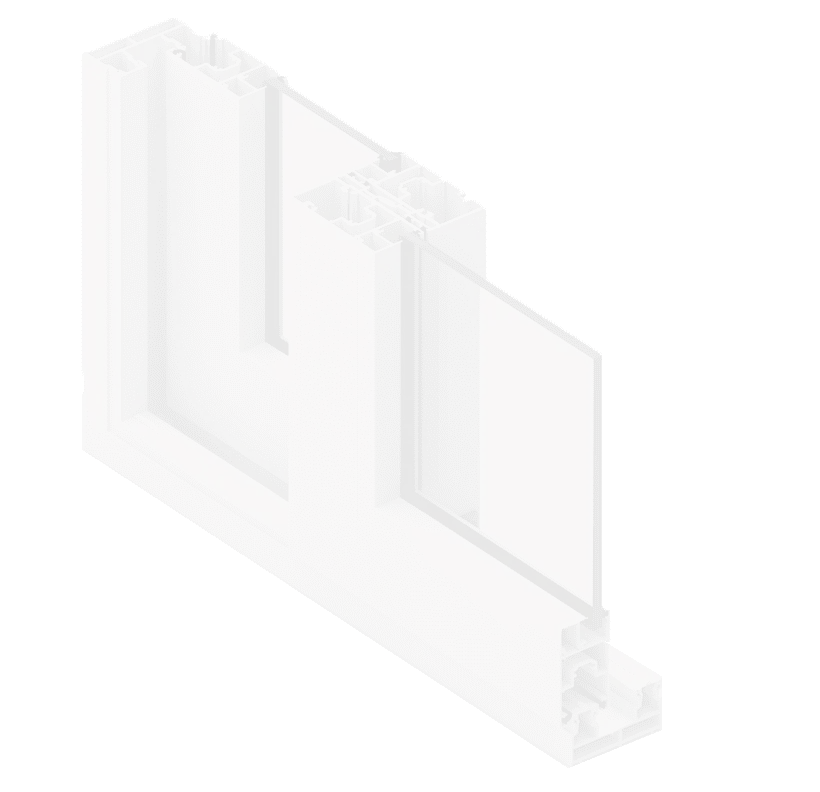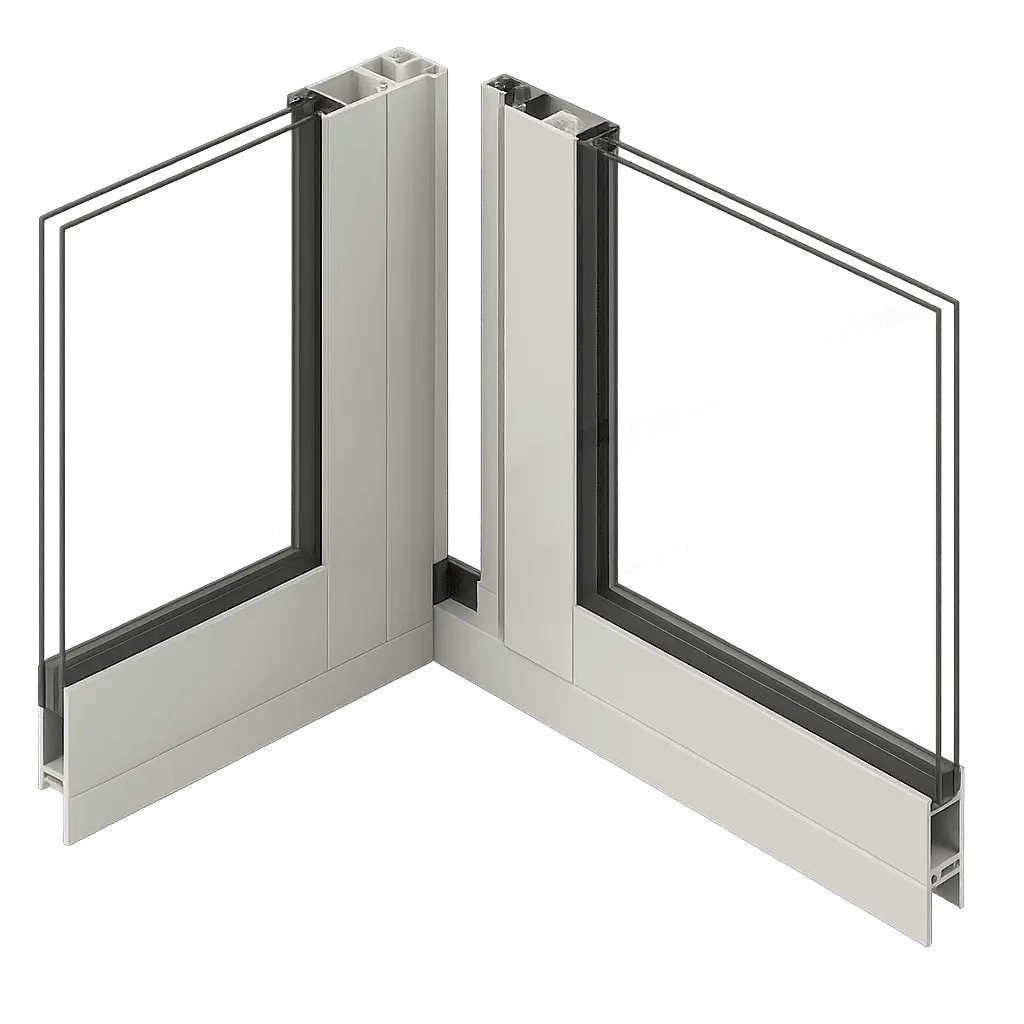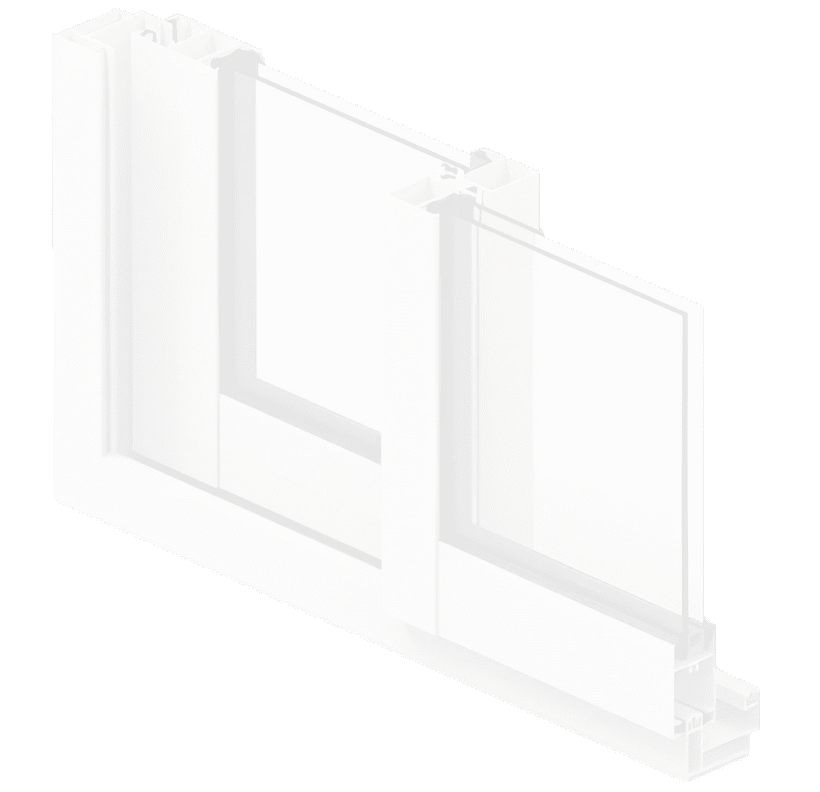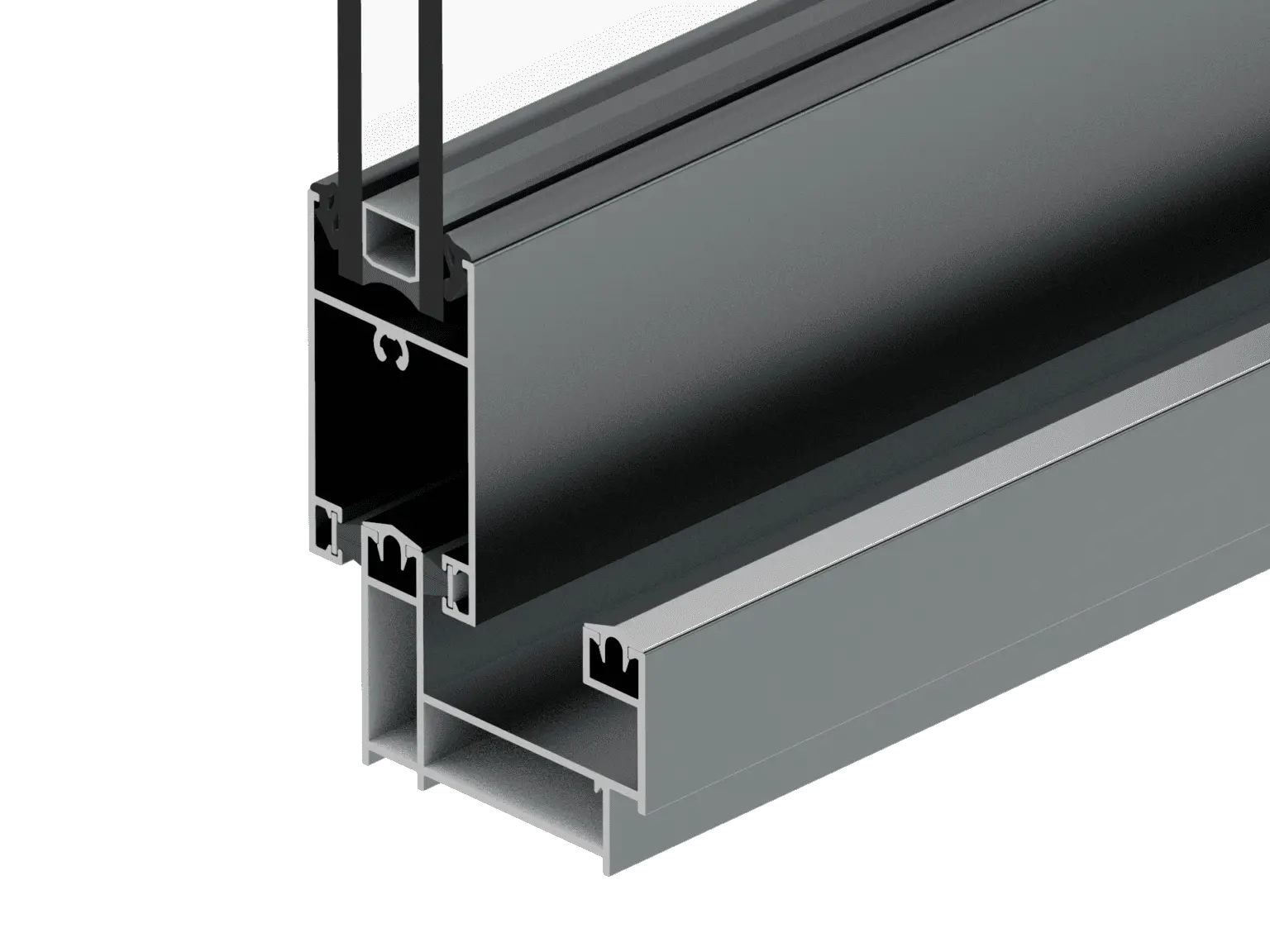
Open corner
sliding systems
High efficient systems
- Designed for architectural concepts that connect the user with nature and their surroundings.
- Offers a free opening at 90° junctions between sliding panels, while also ensuring airtight sealing and acoustic control.
- Allows the fabrication and installation of sliding glass doors and windows in the number of panels the client requests—provided technical specifications are met.
“Limitless openings. Design that maximizes space”


Open corner
Slidings systems
High efficient systems
“Limitless openings. Design that maximizes space”
- Designed for architectural concepts that connect the user with nature and their surroundings.
- Offers a free opening at 90° junctions between sliding panels, while also ensuring airtight sealing and acoustic control.
- Allows the fabrication and installation of sliding glass doors and windows in the number of panels the client requests—provided technical specifications are met.
Technical Sheet
- Maneuverability
- Esthetics
- Security
- High-quality solution
The open corner sliding system meets the current demands of the construction sector, offering high-performance solutions with acoustic reduction, airtightness, watertightness, and refined esthetics.
It is ideal for connecting spaces with 90° closures without occupying usable area. Its innovative corner-free design allows for a seamless junction, creating continuous openings that transform and expand the architectural environment

System Specifications
- Maximum panel width: 1800 mm
- Maximum panel height: 3200 mm (Subject to wind load study)
- Maximum panel weight capacity: 180 kg
- Glass thickness capacity: From 6 mm to 25 mm
- Acoustic reduction: 25 dB to 30 dB (Depending on the glass used)
- Accessories: Manufactured by European companies such as M.Rodriguez (PT), Stac (ESP), Master (ITA), Polismar (PT), among others.


